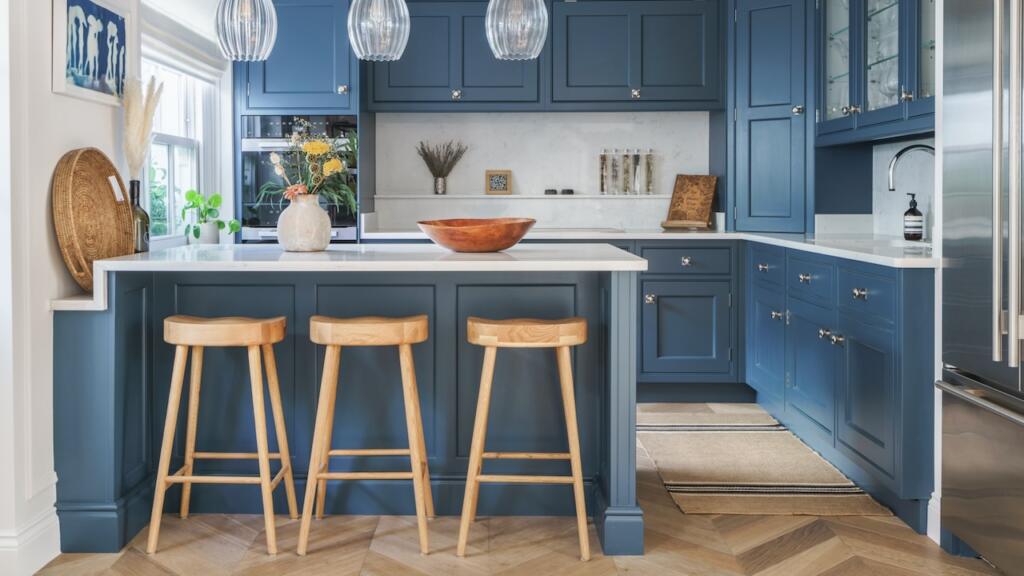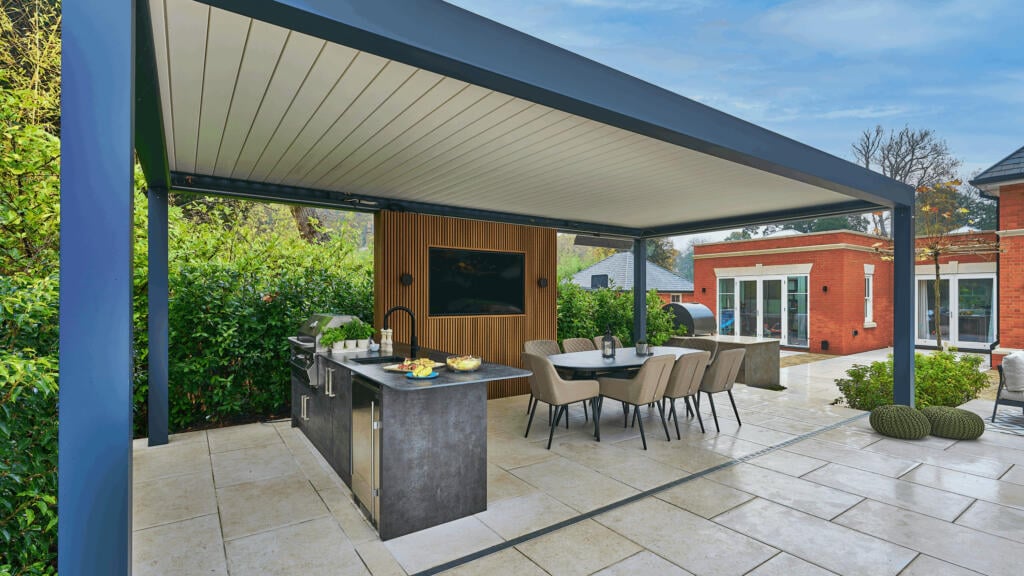
10 kitchen conservatory ideas that are bright and practical
Sarah Harley
We share expert ideas for designing the perfect spot for eating, drinking, chopping and chatting.
Gone are the days when a breakfast bar was simply a shelf that extended out from a wall. Space-savvy designers are reimagining these practical perching spots for kitchens both small and large. The reason? They make the most of the space 24/7 – from quick breakfasts and coffee breaks, to after work drinks and catch-ups and evening dinners.
Gone are the days when a breakfast bar was simply a shelf that extended out from a wall. Space-savvy designers are reimagining these practical perching spots for kitchens both small and large. The reason? They make the most of the space 24/7 – from quick breakfasts and coffee breaks, to after work drinks and catch-ups and evening dinners.
 Credit: Aflux
Credit: Aflux“There are several options when it comes to planning for a breakfast bar,” says Nikki Stewart, kitchen designer at Tom Howley’s Edinburgh showroom. “If possible, place the seating arrangement closest to the entrance so that guests and family will gravitate towards it, rather than where cooking or baking is happening. And I find that a framed knee space gives a substantial look to the seated area and works better than an overhanging worktop – it looks more purposeful,”
So, what exactly do you need to consider when planning a kitchen breakfast bar and which style is best for you? We asked the experts and here are their top 10 tips.
 Credit: Martin Moore
Credit: Martin MooreA T-shaped island with a pedestal-style breakfast bar makes an interesting feature; it gives a “floating” effect to the worktop and creates a sense of space in the room.
“A T-shaped island is the perfect option for a breakfast bar design,” says Richard Moore, design director at kitchen company Martin Moore. “It is great for creating zones, with one section for food preparation, perhaps with a sink, while the other is usually a separate breakfast bar zone with seating. It is a space-saving alternative to having two separate islands, whilst still creating defined zones,”
In this Martin Moore New Deco kitchen, the off-centre “island table” acts as an intermediate dining space where the family can gather. Sitting opposite each other with ample legroom creates a sociable layout and allows people to move through the kitchen without disturbing the cook.
Keen to dress your kitchen island but want to keep it looking neat? Here are some ideas for decorating your kitchen island without cluttering it up.
 Credit: Tom Howley
Credit: Tom HowleyAvoid straight lines and opt for a curvaceous breakfast bar. It will look glamorous and convivial. The breakfast bar is best located opposite the cooking zone so that conversation can flow freely while the cook is working.
“An elegant twist on a classic island, a curved island softens and engages the space without compromising on storage opportunities,” says Stewart. “Curves also make the space look and feel more welcoming.”
When finalising your design, make sure you consider the number of stools you will need to sit under a curved breakfast bar. Three or four bar stools is ideal to accommodate most family members.
 Credit: DeVol
Credit: DeVolIf you don’t have the space for a kitchen or dining table – meaning your breakfast bar needs to have more than one function – then an island with an extended and legged surface makes a dawn-to-dusk eating area.
In this beautiful scheme, the breakfast bar has been built to the same height as an island yet designed to look and feel like a country kitchen table. With its wooden surface and classic carved legs, you can easily seat four people and decorate your kitchen table for seasonal events or special occasions.
“Sitting up at an island is one of the many joys of a kitchen, whether it’s a quick perch for breakfast or a regular homework destination with the drawer of after school snacks included,” says creative director, Helen Parker at deVOL.
 Credit: Martin Moore
Credit: Martin MooreWork surfaces are a key element of the kitchen breakfast bar in terms of both functionality and aesthetics.
“It’s worth investing in the best quality materials you can afford and choosing something you will enjoy living with for years to come,” says Moore. “There are so many beautiful and durable surfaces to choose from, so this can be a highly creative and fun part of designing your kitchen.
“Use worktops to create strong design features,” he says. “A statement piece of highly-figured granite or a semi-precious stone such as quartz will immediately bring visual drama.”
Take inspiration from this stunning kitchen, where a dramatically veined Italian Arabescato Corchia marble was used throughout.
 Credit: Ledbury Studio
Credit: Ledbury StudioWhen a breakfast bar is functioning as both a preparation and eating area it is important to consider the lighting. One activity requires brighter “task” lighting, while the other a softer “ambient” glow.
“Pendant lighting always looks great when installed above a kitchen island, and this one is no exception,” says Charlie Smallbone, founder of bespoke kitchen company, Ledbury Studio. “I fitted the pendants with dimmer switches to allow the client to adjust the lighting intensity. This way, they can turn the lights up while cooking and preparing food and dim them down during dining.”
Multiple lights sited equidistant along the breakfast bar allows for balanced illumination.
 Credit: Crown Kitchens
Credit: Crown KitchensWith careful planning,. a breakfast bar for two can be located under the stairs. Position it at right angles to the wall to make the most of the view – whether that’s looking into the cooking zone or out onto a garden.
“It’s important to ensure you have ample headroom to work and dine freely around the bar, as well as maximising every available space on both sides,” advises Tony McCarthy, commercial director at Crown Imperial. “It also needs to be positioned to make the most of socialising, as well as having adequate room to comfortably seat guests and store bar stools after use.”
Designed for modern lifestyles, Uno (shown) offers a contemporary selection of nine subtle shades, presented here in Taupe and Lorenzo, a perfect pairing of tone and texture.
 Credit: Naked Kitchens
Credit: Naked KitchensHigh breakfast bar stools aren’t always the most comfortable, safe or accessible seating option for all ages. So perhaps consider a split-level breakfast bar where the seating height suits all family members.
“A lower seating area is fantastic for multi-generational living, as the lower seating area protects little ones from the hob or tap whilst also creating a comfortable level to sit at for people of any age,” says Elizabeth Sherwin, creative director at Naked Kitchens.
“As a general rule of thumb, the average working height in a kitchen is normally set between 850-950mm (33.5-37.4in). Using this recommendation, the lower breakfast bar should then sit at a comfortable height below this, without straining your shoulders, arms and upper back.”
Looking to add extra seats? A wrap-around design also allows you to utilise more of the bar area, meaning more people can pull up a chair as needed.
Even the simplest breakfast bar can make an impact, especially if you choose stools that express your character and the style of your home. Bringing together stools that are upcycled or charity shop finds is also a brilliant way to keep on top of the budget.
“Mixing and matching bar stools gives a more relaxed feel to a kitchen,” says Leila Touwen, co-founder of bespoke furniture company, Pluck. “It suggests collecting furniture over time, imbuing the space with a sense of character and personality, like the room and the furniture in it has a story to tell!”
Keep the look cohesive by echoing an existing colour, finish or material in the kitchen onto your bar stool choice. For instance, the London Plane wooden island (shown) sets the tone for the two matching mango wood bar stools from Nkuku and the middle one was found at a second-hand furniture shop.
A breakfast bar that is also a multi-functional prep zone makes good use of, what might be, a small space. Install a solid plank or up-ended wooden work surface reminiscent of a butcher’s block at one end of the space where you can chop, cut and mix ingredients. The use of natural and sustainable hardwoods, such as oak, iroko or walnut, will also bring an earthy colour palette to your kitchen.
“Think warm terracotta, clay brown and forest green to create a calming atmosphere that evokes feelings of calm as well as sophistication,” say Amit Malhotra and Sara Ripamonti, founders of interior and architectural studio Aflux Designs.
These colours and textures can also be echoed throughout the space using paint, upholstery, soft furnishings, kitchen appliances, plates and other accessories that match the theme.
Planning a large breakfast bar that includes storage is a frequent request from homeowners seeking clutter-free and organised spaces.
“With space-saving storage solutions, you can not only enhance kitchen organisation but also contribute to a more efficient and enjoyable cooking and dining experience, especially in smaller or galley kitchens,” says Jessica Inglis, consumer marketing manager at kitchen company 1909.
Consider a wall-attached bar area that includes drawers, open shelving for recipe books and tray storage, to ensure not an inch of space is wasted and that surfaces are kept clear.
Looking for more ideas on how to keep your kitchen tidy? Read our guide on how to declutter a kitchen.
Written by Rhoda Parry
Published:
Rhoda Parry is the former Editorial Director of Ideal Home, the UK’s best-known media brand, and its sister titles, 25 Beautiful Homes and Style at Home. She is also former Editorial Director for Gardeningetc, Amateur Gardening and Easy Gardens.
As an experienced Interiors and Gardens journalist, she’s spent her career tracking the trends, interviewing the experts and reviewing the best products for inside and outside living spaces. When she’s not writing, she’s tending to her gravel garden that overlooks the sea in Sussex.

Sarah Harley

Joy Archer

Rosanna Spence

Sarah Harley