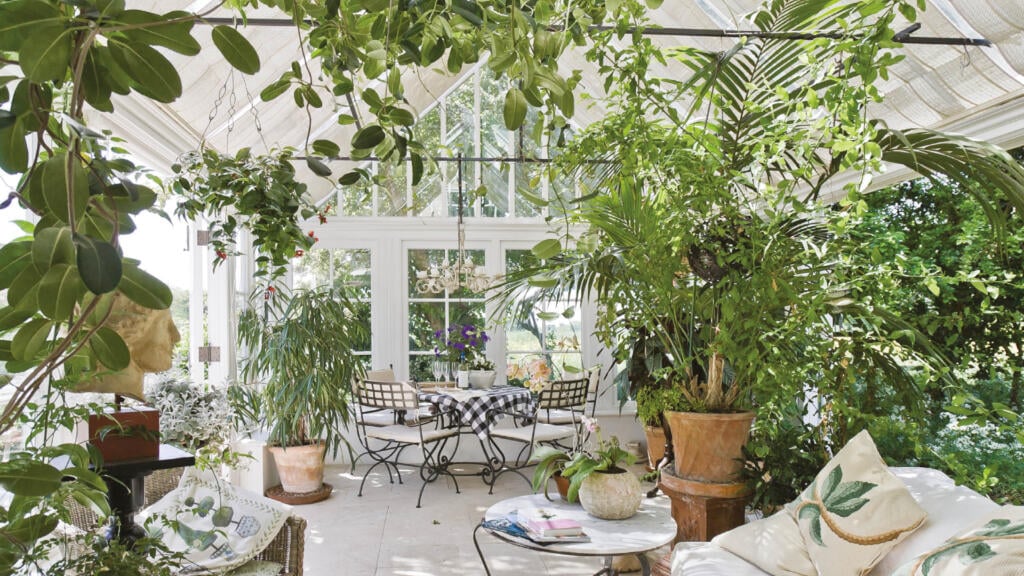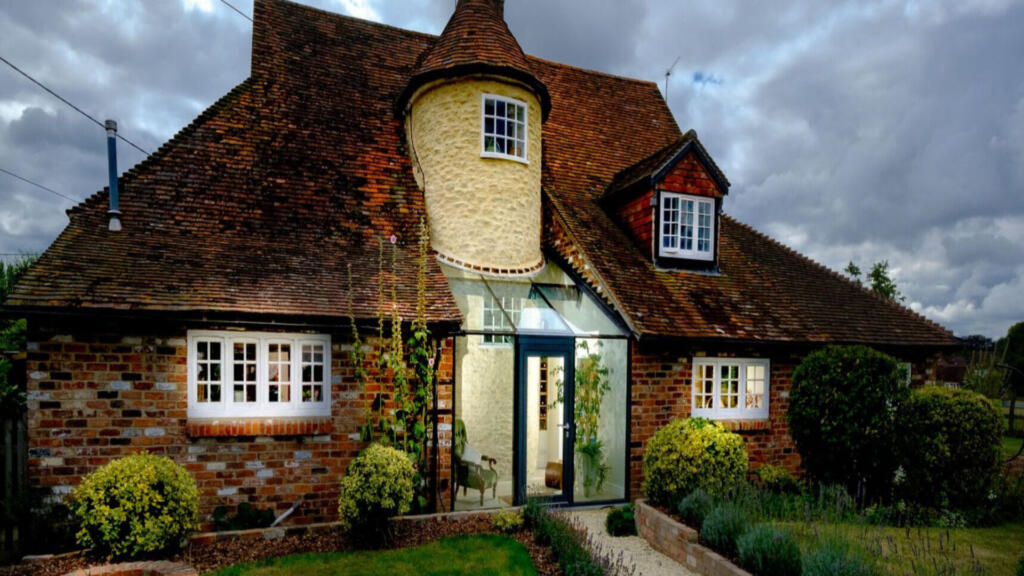
Get ready for summer with these sunny conservatory ideas
Sarah Harley
We ask the experts to explain what sets them apart.
If you’ve found yourself scrolling through images of conservatories, gazing in awe at their dreamy designs, you may have wondered why some fall into the category known as orangeries.
So what is an orangery? And what distinguishes an orangery from a conservatory? After all, they share the common elements of glazed walls and ceilings.
If you’ve found yourself scrolling through images of conservatories, gazing in awe at their dreamy designs, you may have wondered why some fall into the category known as orangeries.
So what is an orangery? And what distinguishes an orangery from a conservatory? After all, they share the common elements of glazed walls and ceilings.
 Credit: David Salisbury
Credit: David SalisburyTo find out just what separates the orangery from the conservatory crowd, we asked the experts for advice.
“A traditional orangery roof comprises two key elements,” says Mervyn Montgomery, founder and joint director of Hampton Conservatories. “It will have a flat roof area around the perimeter and a multi-faceted roof lantern that creates an elevated ceiling.”
“With a true orangery, the construction will house an inset roof within the surrounds of a secret gutter concealed externally by the entablature,” states Vale Garden Houses. The entablature being the mouldings and bands that sit horizontally on top of the vertical glazing of the conservatory walls.
In addition, the company says you may also notice that each window or door set is flanked either side by wide pilasters, giving it a colonnade effect. It is this which adds architectural merit and perhaps a more substantial feel than other conservatory designs.
 Credit: Hampton Conservatories
Credit: Hampton ConservatoriesAs well as a shallow roof style, an orangery will traditionally have less glass in the roof than other conservatory designs.
“The simplest way to tell an orangery and a conservatory apart,” says Karen Bell, creative director at David Salisbury, “is by looking at the roof. The 75% (glass) rule is used to differentiate them. If the structure has more than 75% glass in the roof it will normally be classed as a conservatory. If there’s less than 75% glass, it’s usually an orangery.”
Size will also affect the amount of glass, according to Montgomery. “A smaller room may lend itself to a single roof lantern, and bigger builds may benefit from multiple roof lanterns in order to effectively zone the space and create areas of shade below.”
 Credit: Hampton Conservatories
Credit: Hampton ConservatoriesWhere do orangeries originate from?
Orangeries were first seen in the homes of wealthy UK landowners in the 17th century. Needing somewhere to cultivate exotic plant species bought back from overseas travel, they adopted the grand summer house designs already seen in Italian Renaissance gardens.
With oranges and other citrus fruits benefiting from the warmth of these structures, they soon became known as orangeries, and although their design has evolved, the name has remained the same.
In the same way as any other conservatory style, an orangery will provide you with oodles of light and space. However, the increased solid construction of the walls and roof can result in a more detailed interior space.
And, while a greater proportion of solid ceiling and walls creates more opportunity for installing conservatory lighting, the inside décor of an orangery is still mainly dictated by the use of the room. You can make choices for flooring, conservatory blinds and furniture in the same way you would any other conservatory.
 Credit: David Salisbury
Credit: David SalisburyIn short, yes, and it’s down to the roof design.
Montgomery says: “A bespoke orangery tends to be around 15% to 20% more expensive than a bespoke conservatory of the same size and specification. This is because the hybrid roof structure of an orangery is more complex as it combines both a roof lantern and a flat roof area.
“The deeper entablature required for the orangery aesthetic also adds to the costs, as compared to a more straightforward gutter on a conservatory.”
As with any glazed structure, sunshine and light are key considerations to where your conservatory is situated. An orangery is no different.
“It’s key to know how the room will be used and where the sun falls throughout the day,” says Montgomery, “as the balance of light and shade is more controllable in a glazed structure like an orangery.
“The ultimate goal is for the orangery to be flooded with light in designated areas,” he adds, “whilst also providing areas of shade and optimising the projection of dramatic shadows as the sun shifts throughout the day.”
Managing the impact of sunlight is also important to help keep your conservatory cool in the summer and warm in the winter.
 Credit: David Salisbury
Credit: David SalisburyAlthough an orangery is suitable for most domestic needs, “some people opt for an orangery where a larger extension is required and height is limited,” says Bell.
If you’re looking to add a kitchen conservatory, you may also benefit from an orangery’s greater proportion of solid walls against which to house cabinetry and appliances.
 Credit: Hampton Conservatories
Credit: Hampton ConservatoriesA dining room conservatory can also be suited to the more formal design of an orangery, while office conservatories may benefit from being housed in an orangery. For example, the reduced amount of glass in the roof could help to avoid excess glare on your computer screen.
It’s ultimately down to personal design preference says Bell. “Whichever type of extension you opt for, it can be designed to work in harmony with your existing property.”

Written by Sarah Harley she/her
Published: Updated:
Since first picking up a paintbrush and experiencing the joy of re-decorating her bedroom in a questionable red, white and grey scheme as a young teenager, Sarah Harley was hooked on the world of interior design. This obsession even led to a real life ‘Grand Designs’ project in 2005 when she donned a pink hard hat and appeared on TV screens, project managing the renovation and extension of a Grade II listed 17th century Folly in South Wales.
Throughout her career, Sarah has gained an array of experience in several different roles, ranging from copywriting, PR, events management and photography to interior design and home staging. With her two passions being the written word and the joys of a beautifully designed home, Sarah’s mission is to open the door on the world of interiors, inviting readers in to help them work their way through the vast choice of products, ideas and trends so that their own homes can reach their full potential.

Sarah Harley

Sarah Harley

Sarah Harley

Sarah Harley