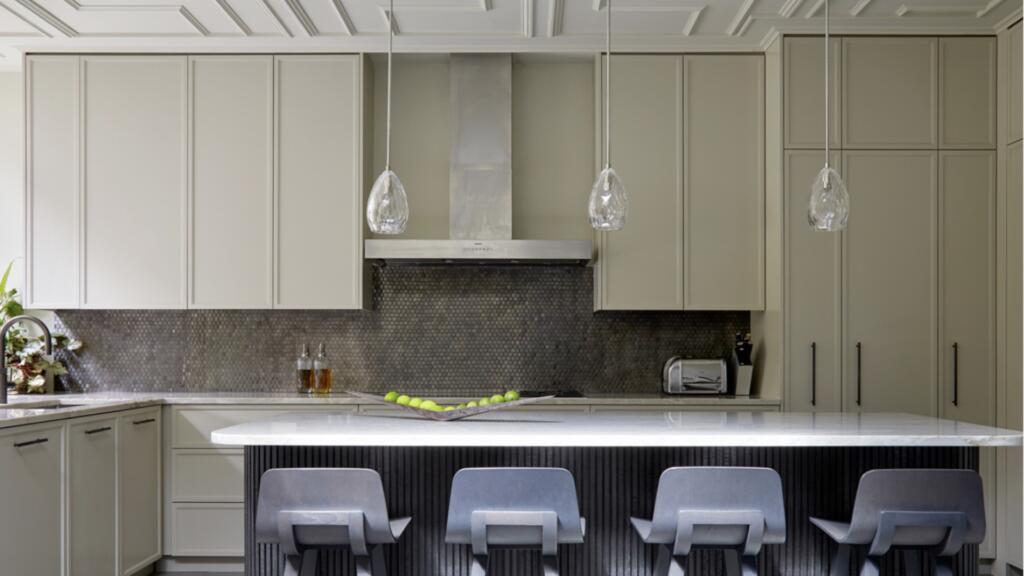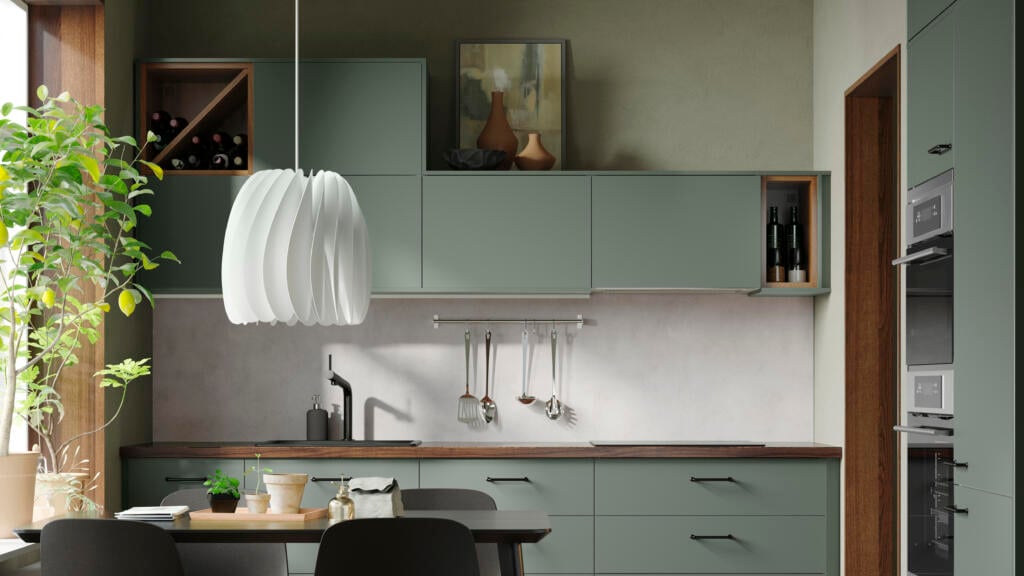
17 brilliant ideas to make your kitchen a happy place
Joy Archer
Keep it sleek, neat and stylish with these clever design tips
If your kitchen’s tight on space, choosing a modern design can be easier than going for a classic scheme. Sleek, handleless cabinetry will make your scheme feel neat and streamlined, and will be easier to navigate, with no knobs or bars to catch yourself on.
But going super-sleek can mean you end up with a modern small kitchen that’s efficient but lacking in character. Which is why it’s worth considering how you want this room to feel as well as function, whether you’re starting from scratch or tweaking an existing space.
If your kitchen’s tight on space, choosing a modern design can be easier than going for a classic scheme. Sleek, handleless cabinetry will make your scheme feel neat and streamlined, and will be easier to navigate, with no knobs or bars to catch yourself on.
But going super-sleek can mean you end up with a modern small kitchen that’s efficient but lacking in character. Which is why it’s worth considering how you want this room to feel as well as function, whether you’re starting from scratch or tweaking an existing space.
 Credit: Husk Kitchens
Credit: Husk KitchensStart by thinking about what your kitchen currently lacks: it could be storage, available worktop area, a place to sit and dine, a functional flow when you’re cooking – or all of those things.
Whether you’re improving the space you have or heading to a kitchen showroom for a new kitchen design, a mood board is an ideal next step. This will help give you a clear vision of your ideal room, and help you pin down style preferences. A mood board can be created using various online tools or with physical materials, such as magazine cut-outs, paint swatches, tile samples and fabric swatches.
Next, look at the appliances you’ll need, as these will often determine the layout. If you’re tweaking the kitchen you already have, it could be that swapping appliances is the key to freeing up more space for the additional elements you’d like. For example, replacing an oven with a combination microwave oven may mean you can get rid of a worktop-hogging solo microwave; while installing a smaller fridge freezer could create space for some open shelving.
Finally, look at ways you can maximise storage. In an existing kitchen, this could mean retro-fitting an internal solution that makes the most of a corner, or adding dividers to drawers to help keep the contents organised. In a new design, this can range from pull-out larders, to deep drawers that utilise all the available space. A good kitchen designer will be able to make suggestions, but for plenty of inspiration to get you started, we’ve highlighted some expert ideas below.
 Credit: Benchmarx
Credit: BenchmarxU-shaped kitchen layouts – where appliances and cabinets are arranged along three walls or two with a peninsula in an open-plan room – are popular for small kitchens as they provide a good mix of worktop and storage space.
However, this layout can feel crowded if you max out on eye-level units. “To prevent making the space feel too closed in, use open shelving instead of wall cabinets,” suggests Brani Hadzhi, co-founder and showroom manager at Multiliving by Scavolini. You can either stick to the same finish as your kitchen cabinets for a streamlined look, or take the opportunity to add contrast and texture, such as choosing warm wood and metal alongside simple gloss.
Open shelving is also a good way to keep your kitchen project on budget as it usually costs less than cabinets.
 Credit: Color & Co
Credit: Color & CoWindows can be one of the most impactful features in a kitchen, especially when space is limited. A well-thought-out window dressing can be the perfect finishing touch or provide inspiration for the scheme of the rest of the room. Blinds are a great way to add colour if you’d rather not go bold with your kitchen cabinetry, plus they can be swapped when you fancy a change.
“Blinds offer privacy but they also tie the space together, making it feel comfortable and complete,” says Sofie Melson, director and partner at Color & Co. “Warm, neutral colour palettes are popular, such as natural shades of cream, warm brown, and beige. Even darker shades like black can create a harmonious and Scandinavian-inspired look and feel.”
 Credit: Howdens
Credit: HowdensIf you only have a limited amount of space for your kitchen – such as a single galley, or a single-wall kitchen as part of a multi-use room – try to find another place to house elements that aren’t used frequently.
“The absolute essentials in a small kitchen are the oven, hob and extractor, sink and tap, and fridge, with some cupboard space for food and cooking pots,” explains Josie Medved, design project manager at Symphony.
“The washer and/or dryer don’t need to be in the kitchen, so think about whether they could be housed somewhere else, such as a porch, basement, garage or utility area. These appliances can also be quite noisy, so if possible they’re better placed elsewhere to free up cupboard space in the kitchen. In Europe, washers are usually found in the main bathroom.
“Likewise, store less used utensils and overspill food storage in another area if you can. Some crockery could be stored in an adjacent dining area rather than the kitchen, for instance.”
 Credit: Ikea
Credit: IkeaWhile eye-catching shades can be at odds with the details of a traditional kitchen, in a modern one, they’re a great fit, so don’t be colour shy. As well as choosing from a range of shades, you can opt for different finishes, from light-reflecting glossy sheens to velvety matt textures.
“Colours can really elevate a small space and give it a strong identity,” says Dave Young, founder of Husk Kitchens. “We’re finding that pastel colours are making a real comeback as they work well with mid century-inspired ceramics and architectural plants. Try breaking up blocks of colour with open storage.
“I also often recommend custom-building some storage around the units to make use of every corner. For example, at the end of a run of units there may be space for vertical wine storage, or above a door might be the perfect space for a bookshelf.”
 Credit: InHouse Inspired Room Design
Credit: InHouse Inspired Room DesignSmall kitchens aren’t known for having acres of worktop space, so keep your surfaces as clear as you can by using your walls creatively. This could include having a dedicated wall organising system, which allows you to hang everything on it, from fresh herbs for cooking, to knives, utensils and spices.
It’s even a good opportunity to boost your light levels by adding integrated LEDs – as either bright task lighting to prep food by, or mood lighting for casual dining in the kitchen.
 Credit: Stoneham Kitchens
Credit: Stoneham KitchensFloor-to-ceiling cupboards are great for utilising the dead space below the ceiling, so take them as high as you can. On the other hand, very tall units can look rather austere, especially in a narrow space, so break up the block with built-in appliances or glass-fronted units where possible. Contrasting wall units will also help reduce the ‘blocky’ feel.
“Storage is one of the biggest concerns in a small kitchen,” says Adrian Stoneham, managing director at Stoneham Kitchens. “That said, you can factor in a number of clever solutions to organise your goods, such as floor-to-ceiling larders, which provide plenty of space to store food. You could also think about internal spice drawers and integrated waste bins, which remove the need for a stand-alone bin.”
 Credit: Ledbury Studio
Credit: Ledbury StudioMirrored glass can make any small kitchen feel larger and more spacious by bouncing the light around the space. It’s most effective at mid-height, so think about using it as a splashback behind a sink area or hob, or at the back of open shelving or an open dresser. Antiqued finishes tend to be the most forgiving, hiding mess and fingerprints better than glass surfaces.
If mirrored glass doesn’t fit with your look, you can always consider a glass splashback instead. White offers similar reflective qualities while appearing subtle, and coloured glass contrasts beautifully with neutral cabinetry. A new mirrored or glass splashback is an ideal addition to an existing scheme – you’ll be surprised at the difference it can make to a small, gloomy kitchen.
 Credit: Scavolini by Mulitiliving
Credit: Scavolini by MulitilivingAre you trying, and failing, to squeeze an island into your small modern kitchen? Consider a peninsula instead. Like an island, it’s a unit with a worktop. But rather than sit alone in the middle of your kitchen, it projects out from a wall. It’ll provide all the benefits of an island, such as extra workspace, a place to enjoy a cuppa, a clear divide in an open-plan room and bags of storage, but it can fit into almost any size of room.
“A peninsula is the perfect example of kitchen furniture that doubles up in its functions,” explains Sinead Trainor, kitchen category manager, LochAnna Kitchens. “It can be both a small breakfast bar and a place for dining as well as a storage area. While at first glance an iconic design element has been created for the home, the cupboards beneath the bar are a useful place to keep pots, pans, or food.”
 Credit: H Miller Bros
Credit: H Miller BrosWhen space is really tight, it can be useful to opt for bespoke furniture in a small kitchen – whether that’s a single piece, such as a larder, island or seating, or the entire design. Having made-to-measure pieces helps to maximise every inch and can be a good way to work around awkward architectural features, such as beams and uneven walls.
“One of the primary benefits of a bespoke kitchen is that it is custom-made to fit the available space,” says Charlie Smallbone, founder of Ledbury Studio. “Unlike standard kitchens, where cabinets come in fixed sizes and shapes, bespoke kitchens can be designed with cabinets that extend all the way to the ceiling. This provides ample storage space, allowing you to store all your kitchen essentials without worrying about cluttering up your countertops.
“Additionally, going bespoke gives you the freedom to choose the materials and finishes that suit your taste and decor, making it a perfect choice for homeowners who want to create a personalised space.”
 Credit: Kutchenhaus
Credit: KutchenhausMost kitchen ranges offer different size units to suit the space you have available. You can find slim units that fit at the end of runs, three-quarter height units for low ceilings and low units that can be used as complementary storage in another area of the room or even seating. The trick is to use all these other options to maximise the space in your small kitchen.
“Any spare walls that are not deep enough for standard, 600mm-deep base units could be filled with open shelving or reduced depth units,” suggests Medved. “These are usually about 300-350mm deep, which is wall unit depth. Although narrower than the standard unit, they can still accommodate lots of crockery or food packets or tins. They can also be stacked on top of one another to create a bank of units, or you could add a reduced-depth larder unit.”

Joy Archer

Sarah Harley

Rachel Ogden

Amy Cutmore