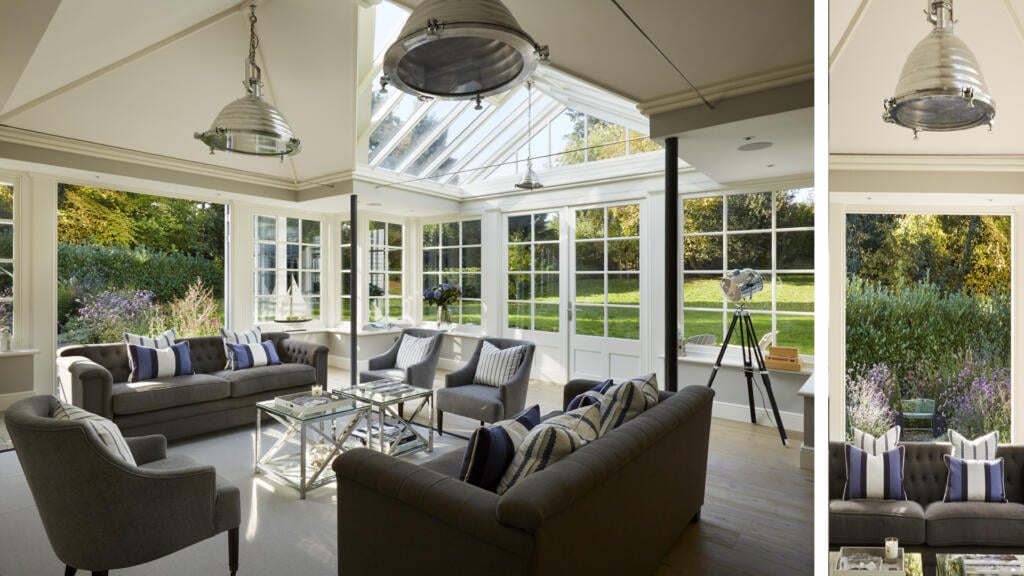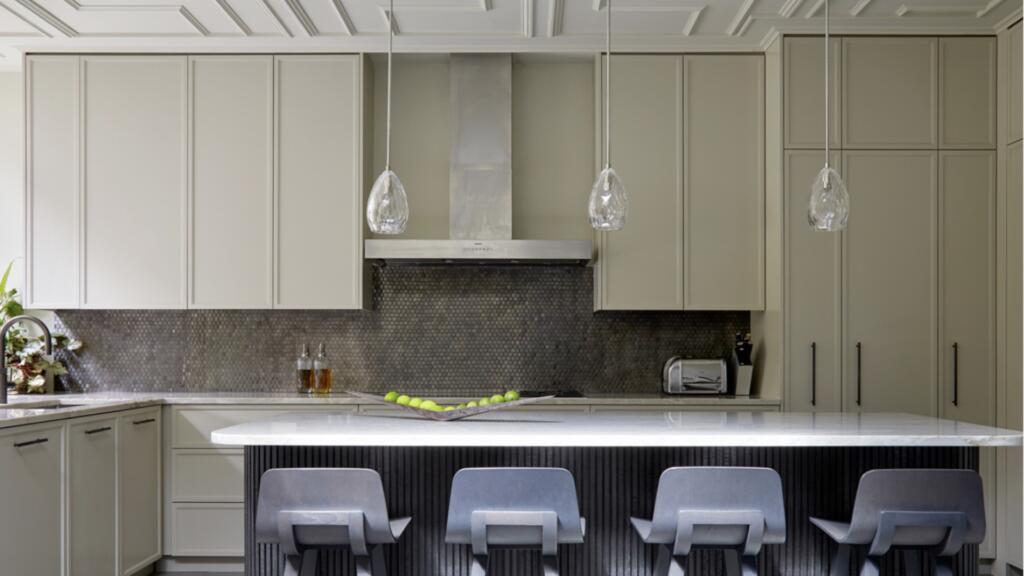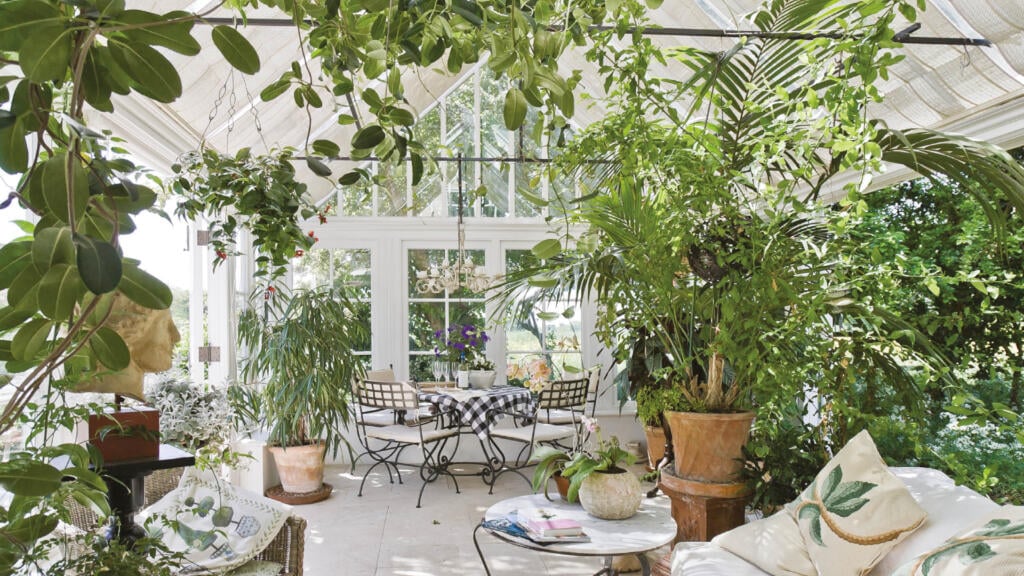
10 conservatory blind ideas: how to dress your windows in style
Sarah Harley
Short on kitchen space? A kitchen conservatory extension could be a dream solution
Kitchens have long been considered the heart of the home. The place where families meet to celebrate, chat, share their day and create memories.
But as families expand, our kitchens can become cramped and overcrowded – which is where these bright and open kitchen conservatory ideas can come into play.
Kitchens have long been considered the heart of the home. The place where families meet to celebrate, chat, share their day and create memories.
But as families expand, our kitchens can become cramped and overcrowded – which is where these bright and open kitchen conservatory ideas can come into play.
 Credit: David Salisbury
Credit: David SalisburyOffering an abundance of natural light and an opportunity to combine the practical elements of cooking with creative interior design, a kitchen conservatory can add value to your family life and the price of your home.
 Credit: Vale Garden Houses
Credit: Vale Garden HousesIf you have an abundance of available space, go all out on your conservatory design with a double lantern orangery and triple arched doors.
“As well as providing a feeling of indoor/outdoor living, using one or more roof lanterns maximises natural light and that all-important connection with the outside,” says Karen Bell, creative director at David Salisbury.
Use a soothing colour palette of creams and stone with green accents to tie your room to the outside and allow maximum light to flood the space.
Flank a kitchen island unit on either side with a rectangular dining table and a long run of kitchen units to draw your eye to that tantilising view.
When considering kitchen conservatory lighting, task lighting shouldn’t be overlooked. Use a pair of matching pendants above the island to clearly illuminate the worktop below. A small bench seat by the doors will provide a sunny spot to peruse your recipe books.
 Credit: Ledbury Studio
Credit: Ledbury StudioNatural and raw materials associated with the outdoors provide great inspiration when it comes to creating a modern kitchen conservatory.
Embrace the trend for vintage, aged copper and a darker colour palette and eschew traditional carpentry in favour of metal doors with a patina finish. Compliment your scheme with copper pans and pops of greenery.
James Bernard, director of Plus Rooms, tells us: “Sleek, minimalist and neutral-coloured kitchens are still popular, but industrial and rustic designs are growing in popularity.
“Copper fixtures and fittings, large sinks, bare light bulbs, shabby chic wooden dining tables and contrasting painted cabinets give a very distinctive and characterful look.”
To ensure your kitchen cabinetry takes centre stage, choose worktops and splashbacks in a classic marble-effect finish, and use wooden stools that stack away out of sight.
 Credit: Vale Garden Houses
Credit: Vale Garden HousesIf you like to chat to your family or friends while whipping up a culinary storm, increase the length of your island unit and add sophisticated bar stools for extra dining opportunities.
Choosing stools made from fabrics that match your occasional seating will create a boutique hotel bar feel, where you’ll be as comfortable drinking evening cocktails as you are savouring a morning coffee and croissant.
Multifunctional spaces are key when it comes to conservatory design, says Ash Lane, marketing designer at Vale Garden Houses. “Modern living and busy family life has resulted in the kitchen increasingly becoming the favourite room in the home,” says Lane. “It can often be a relaxing and informal place where recreation and work go hand in hand.”
 Credit: Plus Rooms
Credit: Plus RoomsFor an open-plan kitchen conservatory that flows seamlessly into the garden, use the same flooring in your conservatory and your patio to help blur the boundary.
Use a pale-coloured tile to bounce natural light throughout the room, and ensure your kitchen and patio level are the same height, so that when your bi-fold doors are open, there isn’t a step hindering the transition between spaces.
“This also creates a greater sense of space indoors as your eye is drawn across the whole area,” adds Bernard.
How to choose the right floor tiles for an indoor/outdoor approach
“When choosing a tile that can be used both indoors and out, it is important to ask your tiler if there are thicker slab options available,” says Leigh Price, co-director of Real Stone, Tile & Bathroom. He recommends you choose a tile that “has been specially manufactured to withstand extreme wear and tear, which is vital when dealing with our sadly unpredictable weather conditions.”
If you’re also considering what is the most eco-friendly option, Price suggests porcelain or ceramic.
As well as being extremely durable, “the low-maintenance nature of porcelain and ceramic tiles also helps to benefit the environment, as they can be cleaned simply with warm water & a PH-neutral solution, negating the use of harsh chemicals.”
 Credit: David Salisbury
Credit: David SalisburyIf you appreciate the beauty of a handmade kitchen and prefer a more classical dining space, create a wonderful aesthetic by blending your kitchen and dining spaces together.
A muted grey, green and cream colour scheme speaks of quiet sophistication. Combine upholstered chairs with an extra-large dining table and use dramatic verdigris green ceiling lanterns to reference the colour of the kitchen units.
Add panelling to bespoke units and use marble effect ceramic floor tiles to contrast with the darker kitchen paintwork. As well as providing a luxurious look, tiles offer a practical solution when it comes to the potential mess created by cooking and dining.
 Credit: Vale Garden Houses
Credit: Vale Garden HousesWhen your conservatory is used daily, “a sunny cheerful kitchen is everyone’s ideal,” says Lane. “And a kitchen conservatory or orangery provides just that.”
Bring a bright sense of joy to the space with neon-coloured soft furnishings. Hang plants from the frames of roof lanterns and add an element of boho chic with wooden wall art. Choose natural wooden tables and stools to keep the scheme grounded and practical.
If you also need the extra storage space of kitchen wall units but don’t want the space to feel crowded, paint them in the same neutral shades as your walls. It will keep the space clean and simple and ensure your gorgeous garden view remains the star attraction.
 Credit: David Salisbury
Credit: David SalisburyIf you’re drawn to darker interior palettes, a kitchen conservatory can be the perfect opportunity to bring your sleek and sophisticated vision to life.
Black roof lanterns and Crittall-style doors and windows provide immediate elegance and a strong starting point from which to layer tones of grey, metal and veined marble. Soften the look with a lighter stone floor tile.
Create a bank of brushed steel built-in appliances along one wall, with a square centre island opposite. Adding a small additional sink will make for extra easy food prep.
“Adding a new kitchen or creating space for a larger kitchen extension has been perhaps perhaps the most sought-after home improvement project of recent years,” says Bell.
“But the addition of an orangery kitchen extension has been something of a game-changer when it comes to creating a luxurious space for everyday use and enjoyment.”
To complete the look, suspend glass chandeliers with dark lampshades above the workspace and add grey bar stools at the end for family and friends to chat while you whip up a favourite family meal.
If you’re concerned about the implications of locating kitchen furniture and appliances in a highly-glazed kitchen extension, Mervyn Montgomery, founder and joint director at Hampton Conservatories, offers the following advice:
“There are certain implications you would need to consider when locating furniture and appliances in a glazed extension,” he says.
“For example, a kitchen glazed extension needs to be well ventilated so that any heat from cooking or appliances can escape. It would be advisable to invest in some blinds if your conservatory is south facing as it will get a lot of sun.
“From a design point of view, you may want to put appliances in the main body of the kitchen, so as to not block any views to the garden and to make the space appear more open.”
 Credit: Plus Rooms
Credit: Plus RoomsAlthough it can be easy to fall into the trap of thinking everything in a kitchen needs to be smooth and polished for functionality, adding texture with alternative finishes will add a wonderful, layered feeling to your space.
Bernard says: “An exposed brick wall offers a clever contrast and breaks up a smooth perfect finishing with rough texturing. Mixing in softer materials can tone down the overall look and also help zone the room between relaxation and cooking areas.”
To ensure the overall look has a sense of purpose rather than simply seeming unfinished, add elements such as open-plan shelving, display plants, artwork and photographs.
A sturdy Belfast sink will add to the slightly rugged approach and warm wooden worktops will soften the look and bring out the terracotta tones of the brickwork.
If you like this approach but your conservatory designer recommends building your walls from a material other than brick, solutions are available in the form of brick slips. These are specially manufactured tiles, usually around 20mm (0.8in) in depth, made from real bricks that can be attached to your plastered wall – thus giving the appearance of a real clay wall.
If you’d prefer to opt for something that’s simpler to install, you could use faux stone wall panels. Available in a variety of finishes and textures from smooth touch through to a more raised design, they are also a suitable option if you’re looking to make your current conservatory feel a little more rustic.
 Credit: Westbury Garden Rooms
Credit: Westbury Garden RoomsThe glass construction of a kitchen conservatory means that, more often that not, it can feel boxy in shape. Adding curves – whether it’s through cabinetry or a seating area like this one – is a great way of turning a long rectangular room into something cosier.
Plus, if you prefer to cook and clean up later, sometimes being able to turn your back on a messy domestic environment is an appealing option.
To avoid losing too much floor space, ask your kitchen designer to create a bespoke island unit that is curved along one side.
Adding an upholstered bench along with a round table and extra chairs suddenly turns a functional workspace into a welcoming breakfast nook.
Use a multi-coloured glass framed pendant light above the table to cast a jewel-like glow and you’ll soon have the family arguing about who gets the best seat in the house when it comes to mealtimes.
 Credit: Vale Garden Houses
Credit: Vale Garden HousesAs tempting as it can be to try and match your new conservatory design to the existing fabric of your home, instead consider it an opportunity to celebrate the fact your home continues to stand the test of time and add a contemporary, yet sympathetic dark-framed orangery.
Cocoon the orangery with brick pillars on each corner to root the design back to the main house.
Choose narrow, elongated window frames to mirror original windows, and add another layer of contrast by choosing a sleek and uncluttered kitchen design in softer shades of cream and white.
Frame the opening with potted trees and shrubs as a reference to the historical use of Victorian orangeries as hot houses. Whether you’re soaking up the garden sunshine or sitting at your kitchen island with a cheeky evening sundowner, you won’t fail to sit back and enjoy this architectural marriage of styles.

Written by Sarah Harley she/her
Published: Updated:
Since first picking up a paintbrush and experiencing the joy of re-decorating her bedroom in a questionable red, white and grey scheme as a young teenager, Sarah Harley was hooked on the world of interior design. This obsession even led to a real life ‘Grand Designs’ project in 2005 when she donned a pink hard hat and appeared on TV screens, project managing the renovation and extension of a Grade II listed 17th century Folly in South Wales.
Throughout her career, Sarah has gained an array of experience in several different roles, ranging from copywriting, PR, events management and photography to interior design and home staging. With her two passions being the written word and the joys of a beautifully designed home, Sarah’s mission is to open the door on the world of interiors, inviting readers in to help them work their way through the vast choice of products, ideas and trends so that their own homes can reach their full potential.

Sarah Harley

Sarah Harley

Joy Archer

Sarah Harley